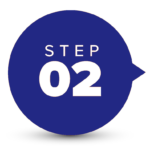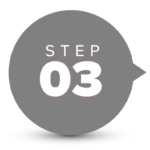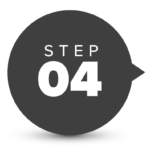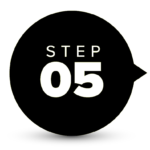How it Works – The Process

Initial Contact
We go over your wants needs, requirements, and expectations. It’s important to understand and determine the direction of the project whether it’s new construction, or a cosmetic upgrade.
This is a crucial step to ensuring that we are a good fit to do business together and can effectively meet your needs. During this stage we can ensure a successful productive collaboration.

On-Site Visit
During our on-site assessment, we will examine your property for any potential issues or obstacles that could affect the project’s timeline or budget. This includes evaluating the landscaping, slope, elevation, and other terrain features using digital mapping tools. We will also verify that the project complies with local development standards and regulations by contacting the appropriate authorities and confirming the maximum height allowed and the required clearance distance. By thoroughly reviewing these factors at this stage, we can avoid surprise costs and ensure a smooth and successful project.

Proposal Review & Acceptance
After gathering information we can begin to draft up a game plan. The information obtained during the first onsite consultation will provide the groundwork measurements necessary to complete the first CAD draft.
Once we’ve gathered all the necessary information, we will begin the design process by creating a detailed drawing and contract outlining the project requirements and expectations. After presenting our proposal to you we will work with you to make any necessary revisions until both parties are in agreement on the build specifications and pricing. Upon reaching an agreement, we will require a deposit to cover the upfront labor and material cost. The deposit secures you or your team placement in the queue.

Production & Project Management
Once we’ve received the signed agreement and deposit we will move forward with the following steps depending on whether this project is an overhead garage door or gate. The steps may vary.
Garage Door: we place the order for the product and we are provided with a delivery date. We then pick up your product when they arrive bringing them back to our secured location and schedule a time and day that best suited your schedule.
Driveway Gate or Underground Parking Gate: we order your materials, create a cut sheet, then proceed to cutting and welding fabrication. We then book powder coat, order your operator and access controls. We then schedule an install date best suited to your schedule.

Final Walkthrough
Upon completion of the project, we will conduct a thorough walkthrough with you to ensure that everything meets your expectations. During this walkthrough, we will show you how to operate the finished product and answer any remaining questions you may have. The final payment will be due at this time. With our high-quality workmanship, you can rest assured that your new overhead door, gate, or other project will provide reliable security and protection for your property.
